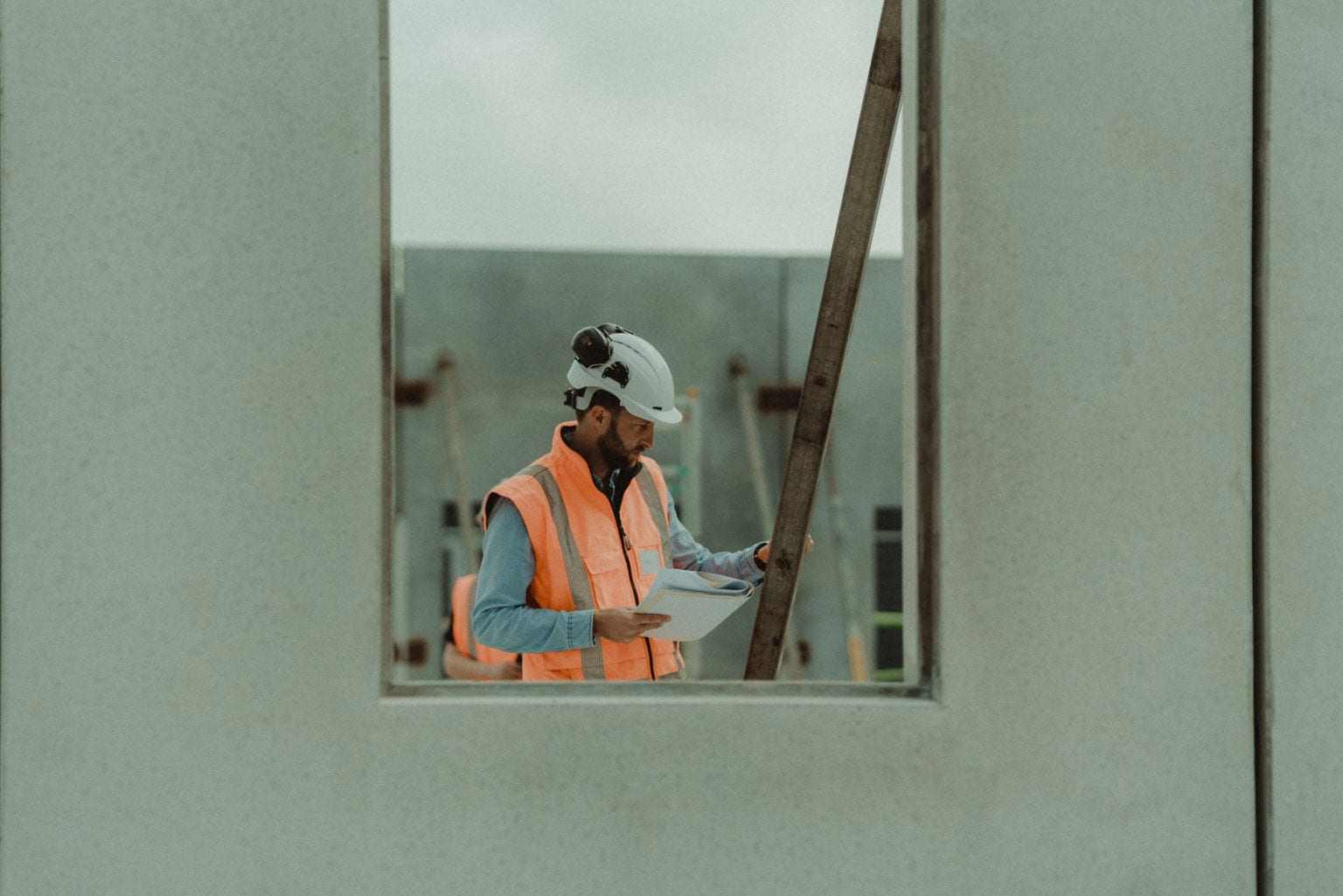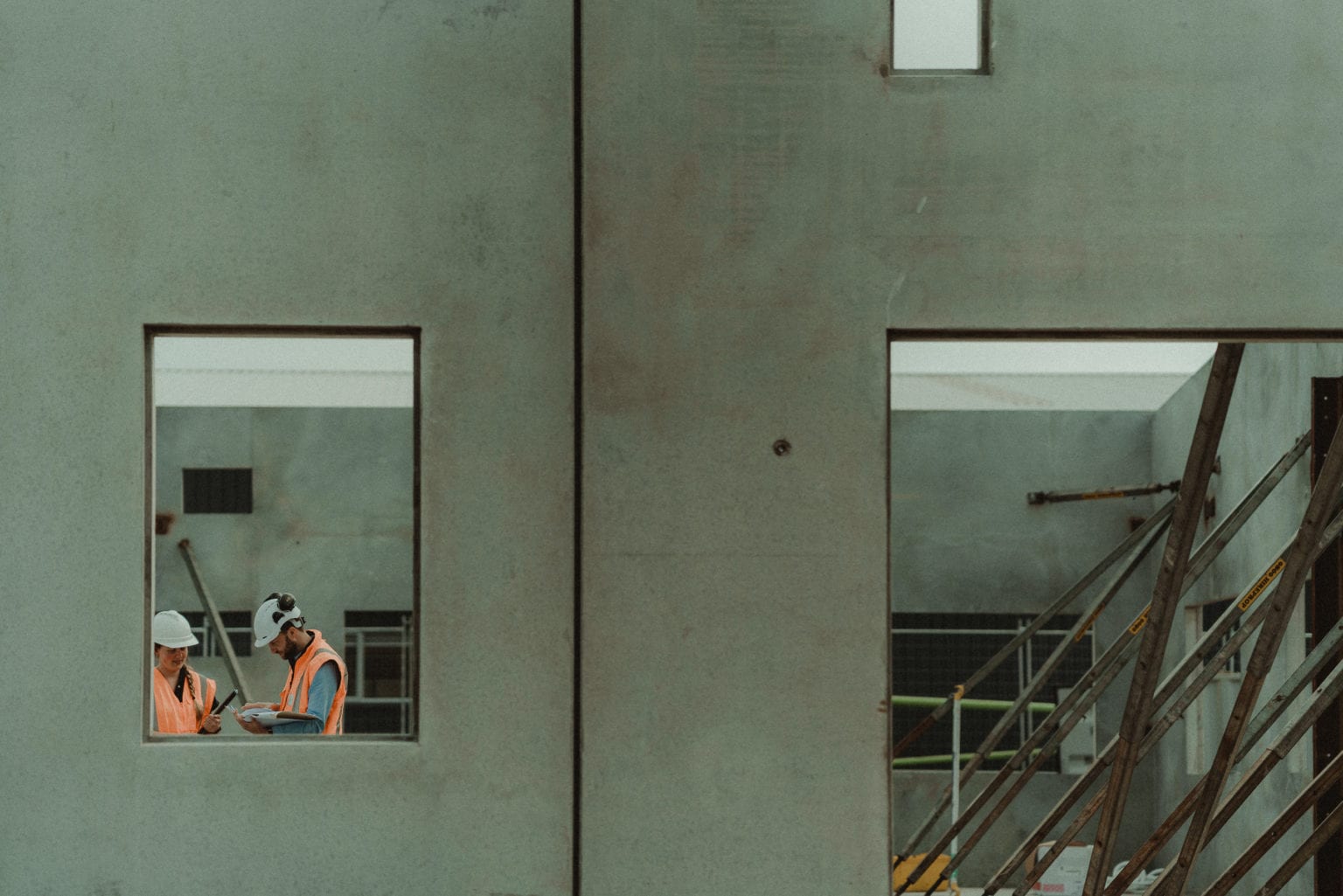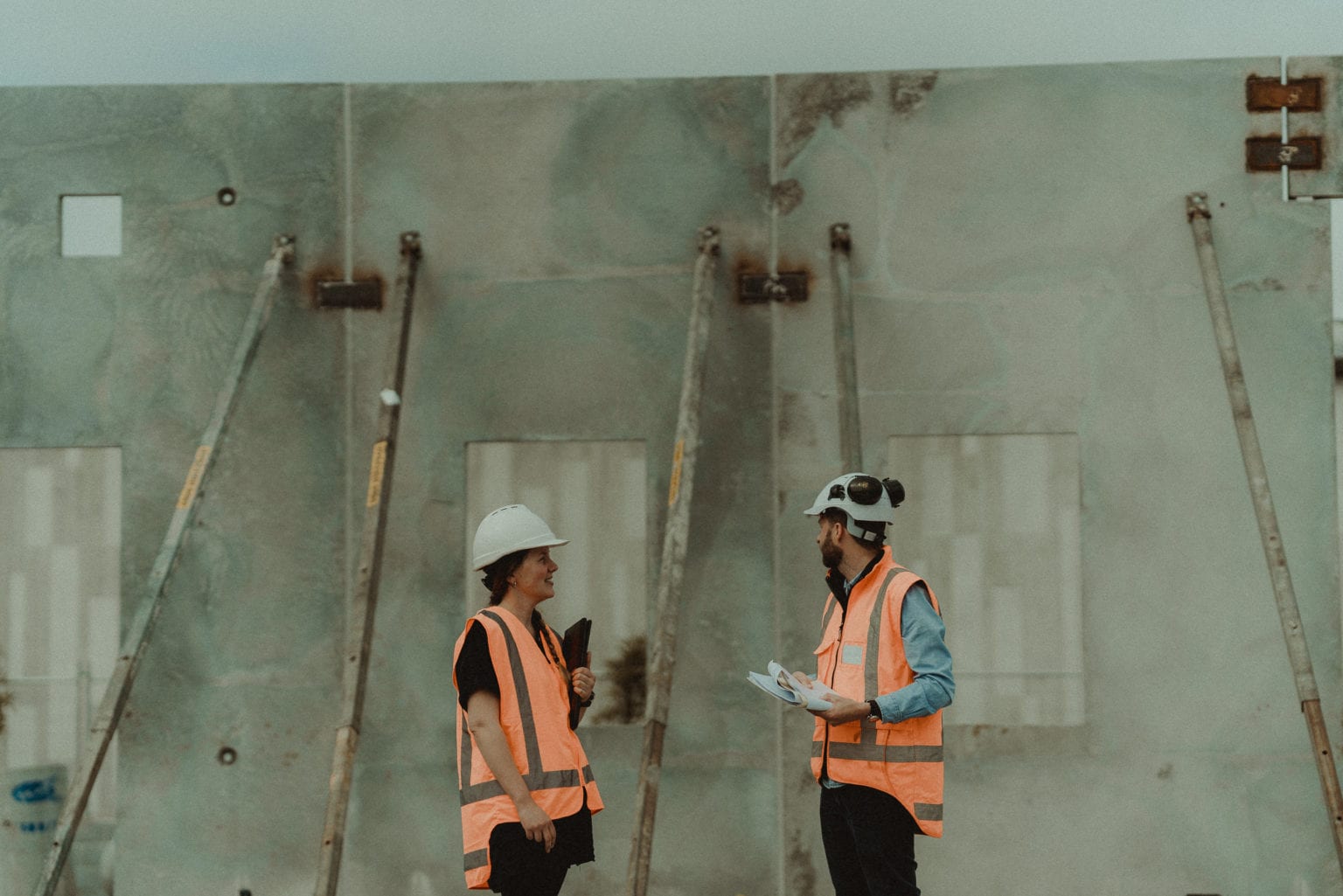Structural
Design
We are experts at turning ideas into buildable design plans to get your project moving
Our structural design services are suited to various clients ranging from architects and residential homeowners through to commercial and industrial businesses.
Our team of structural designers can complete investigations and provide structural analysis to create a building that is fit for purpose and well suited to your local environment.
How does the structural design process work?
A collaborative approach sees us work with a client and any enlisted project architects to identify site restraints. These might include present infrastructure such as existing foundations.
To provide a structural system that best meets the client’s budget and aesthetic requirements, we perform a combination of hand calculations and computerised 2D and 3D structural analysis using software including Microstran.
An in-house structural design draftsperson will then draft our analysis using AutoCAD or Revit software, and submit it to the client. The structural analysis can then be used in building consent applications, by the construction team building the structure, by companies manufacturing the structural supplies for the project, or a combination of all of the above.



What are the objectives of structural design?
Our Waikato and Taranaki structural engineering teams provide nation-wide structural design services to:
- Ensure your project meets New Zealand building code standards
- Determine which materials are best suited to the build and to keep the design appropriate for the task at hand
- Create a substructure (foundation) and superstructure (building above ground) that will withstand local elements such as high winds or earthquakes
- To ensure a safe building that maintains good longevity
Our services
Learn how our expertise can produce successful outcomes for your project