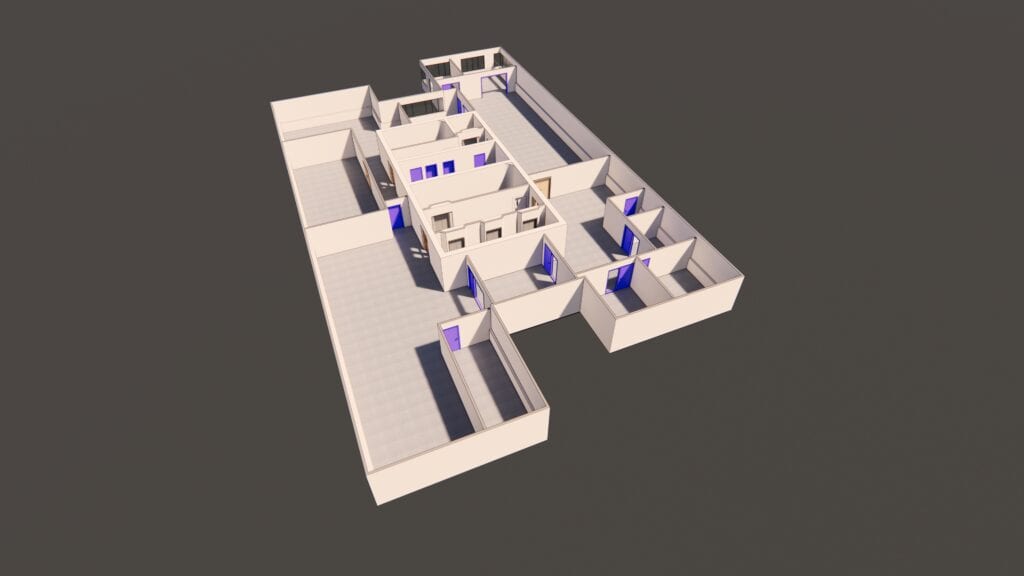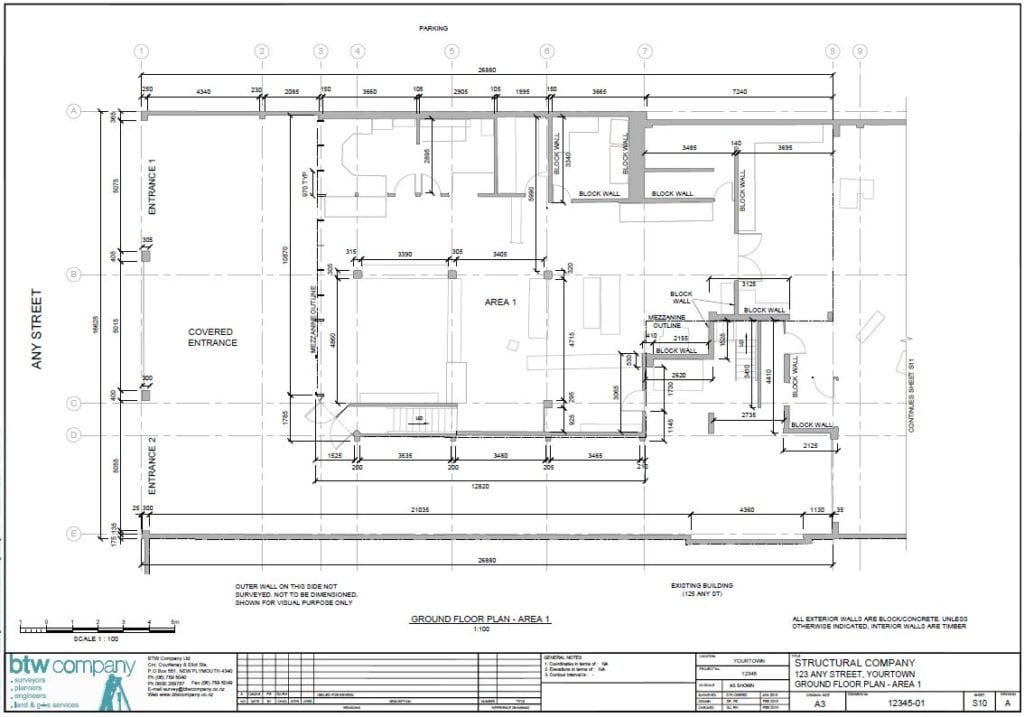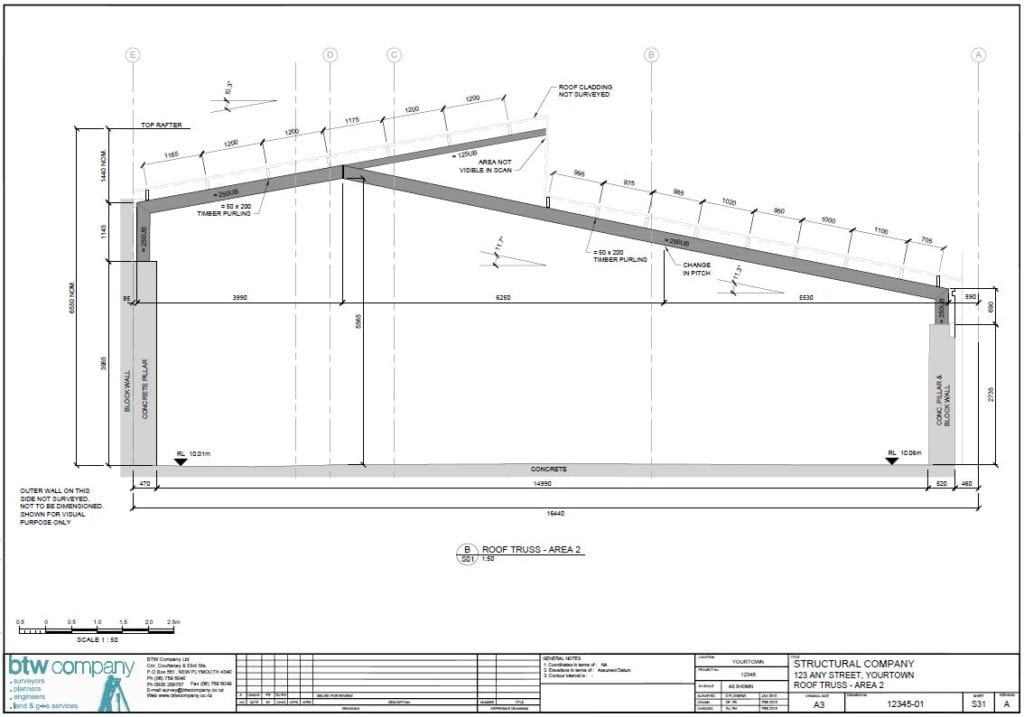Buildings
By utilising BTW Company’s 3D laser scanning services you can save time and money on any project, big or small
The advantages of having accurate and up-to-date asbuilt information is often evident in the success of a project, with reduced construction costs, reduced design and construction time and little or no Requests for Information.
Point cloud data is acquired very quickly and accurately. Rather than gathering single point data the scanner captures the entire field of view, ensuring that every detail is recorded.
- Refurbishment, additions and renovation projects
- New build design
- Lease or rentable areas
- Earthquake prone buildings
- Building Information Modeling (BIM)
- Floor layouts
- Improving or adding to existing asbuilt information

BTW has the skills and experience to produce a range of deliverables to suit a project’s requirements. Whether it is a complete 3D model, 2D layout plans or contoured topographic data, we can make it happen.


Use BTW Company’s trusted procedures, proven technology and experienced staff to ensure that your project is an outstanding success.
Our services
Learn how our expertise can produce successful outcomes for your project